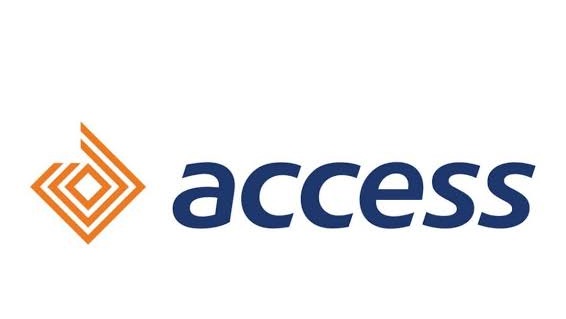- Search for topics or project materials by department. 2015/2016 Research Work 46 ARCHITECTURE 12 Accounting 158 Agriculture & Farming 21 Arts and Crafts 25 BIOCHEMISTRY 30 Bank & Finance 45 Biology 1 Business Administration 162 CHEMICAL ENGINEERING 18 Career People 18 Computer Science 0 Computer Science 244 Computer Science E-books 0 ECONOMICS 117 EDUCATION 78 ELECTRICAL ELECTRONICS 88 ENGLISH 14 ESTATE MANAGEMENT 16 Electrical Electronics 0 Food 19 Forum 0 General Topics 4 HOSPITALITY & TOURISM 123 Import & Export 10 Land Survey & Geoinformatics 68 Law 7 MARKETING 37 Marketing & Advertising 11 Mass communication 155 Masters and Doctorate 118 Mechanical Engineering books 0 Media & Publishing 6 Medical Science E-books 0 Micro Biology 4 Micro Biology 8 OTHERS 0 Oil & Gas 11 Online & Internet 36 POLITICAL SCIENCE 0 Program / Source Code 0 Programming E-books 0 Public Administration 25 Real Estate 20 Religious E-boooks 0 Retail 20 STATISTICS 17 Science Laboratory 0 Science laboratory 56 Sermons & Prophecies Ebook 0 Services 19 Small Scale Manufacturing 21 System Applications 0 Technology 30
REINFORCED CONCRETE DESIGN PROJECT FIVE STORY OFFICE BUILDING
REINFORCED CONCRETE DESIGN PROJECT FIVE STORY OFFICE BUILDING
Abstract
This report outlines the structural design of a fivestory reinforced concrete office building following ACI 31811. The framing arrangement and column locations of the building were provided based on architectural and structural requirements. The structure system of the office building is a reinforced concrete frame with a oneway slab and beam floor system. This report covers the design process in the following order: the calculation of the expected loads on the structure, the design of the slab depth, the estimation of the column sizes, the design of the slab reinforcement, the design of the Tbeam reinforcement for both flexural and shear, the calculation to check crack control, the calculation to check Tbeam deflections and finally the design of the column reinforcement. Additionally, figures displaying the placement of the steel rebar in the structure are contained in the report.
The details of the design can be found within the report. The basic design of the office building includes seven 7 inch slabs throughout, fifteen 15 inch by fifteen 15 inch square columns and Tbeam depths of eighteen 18 inches for the exterior column spans and twenty 20 inches for the interior column spans. Due to deflection control issues that arose in this preliminary design, some of the interior beam lines have to be redesigned in further iterations of this design.
The maximum depth of the interior Tbeams would be twentytwo 22 inches. The reinforcement is varied throughout the project depending on necessary loads and ACI 31811. The slab reinforcement spacing would also have to be edited in future designs because it did not comply with ACI 318 crack control limits. All beams were designed to be underreinforced beams in order to provide extensive warning before failure should it ever occur and all beams were design for shear in order to avoid a sudden and catastrophic failure. Finally, the column reinforcement was designed under two different loading conditions, the first of which maximized both the axial and moment in the column and the second which maximized the moment but minimized the axial loads for a maximum eccentricity.
Three recommendations that I would make if I were redesigning this structure from the beginning would be to use deeper Tbeams initially so the building would not fail the deflection limits, use 3 bars for the slab reinforcement while limiting the spacing to twelve 12 inches and use smaller columns dimensions. I would still use at least two Tbeam depths, however, as the exterior beam lines can be eighteen 18 inches deep while some interior beam lines may need to be twentytwo 22 inches deep.
INTRODUCTION
The framing plan of the fivestory reinforced concrete building was provided and can be seen in
Figure 1. As shown in the framing plan, the building is six bays by three bays. The outer bays
along the sixbay side are 14 feet centertocenter while the inner bays along the sixbay side are
16 feet centertocenter. The outer bays along the threebay side are 25 feet centertocenter
while the inner bay along the threebay side is 30 feet centertocenter. The framing plan also
denotes oneway slabs with Tbeams that run along the sixbay columns. ...Get Complete Material.
View Related Projects
A CRITICAL ANALYSIS OF THE FACTORS FOR THE LOW IMPACT OF FOREIGN AID ON THE SOCIOECONOMIC DEVELOPMENT OF NIGERIA, 1960 – 1985
ABSTRACTForeign aid inflows in Nigeria have grown significantly in the independence period. Many studies have tried to...
Continue readingSPATIAL SEGREGATION TO ENHANCE PASSENGERS’ COMFORT AND SECURITY
ABSTRACTTransportation is a requirement for every nation, regardless of its industrial capacity, population size, or t...
Continue readingEFFECT OF MICRO-ALLOYING ON THE STRUCTURE AND MECHANICAL PROPERTIES OF Al-4%Cu ALLOY
ABSTRACTThe effect of micro alloying on the structure and mechanical properties of aluminium4 copper alloy was studi...
Continue reading

